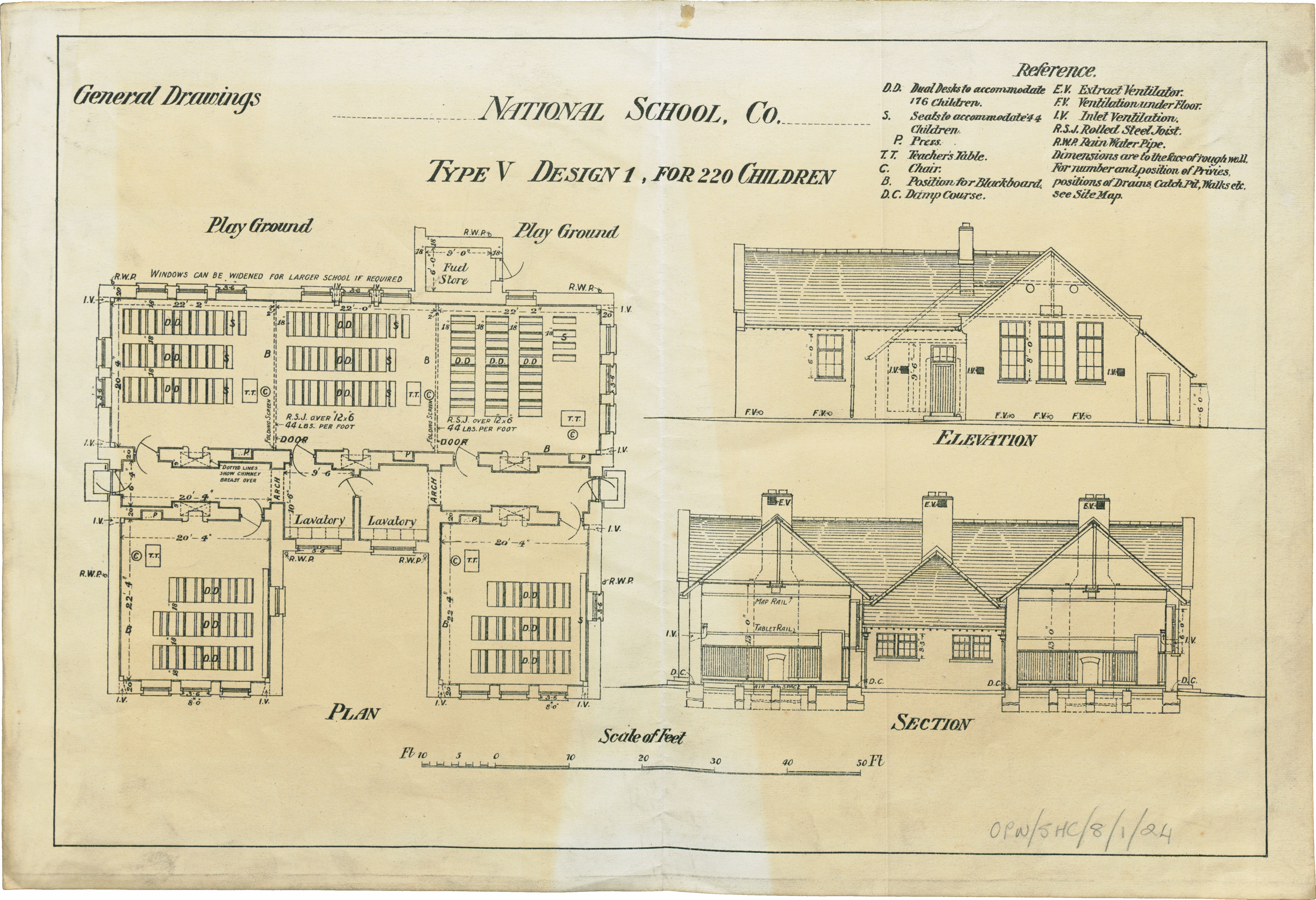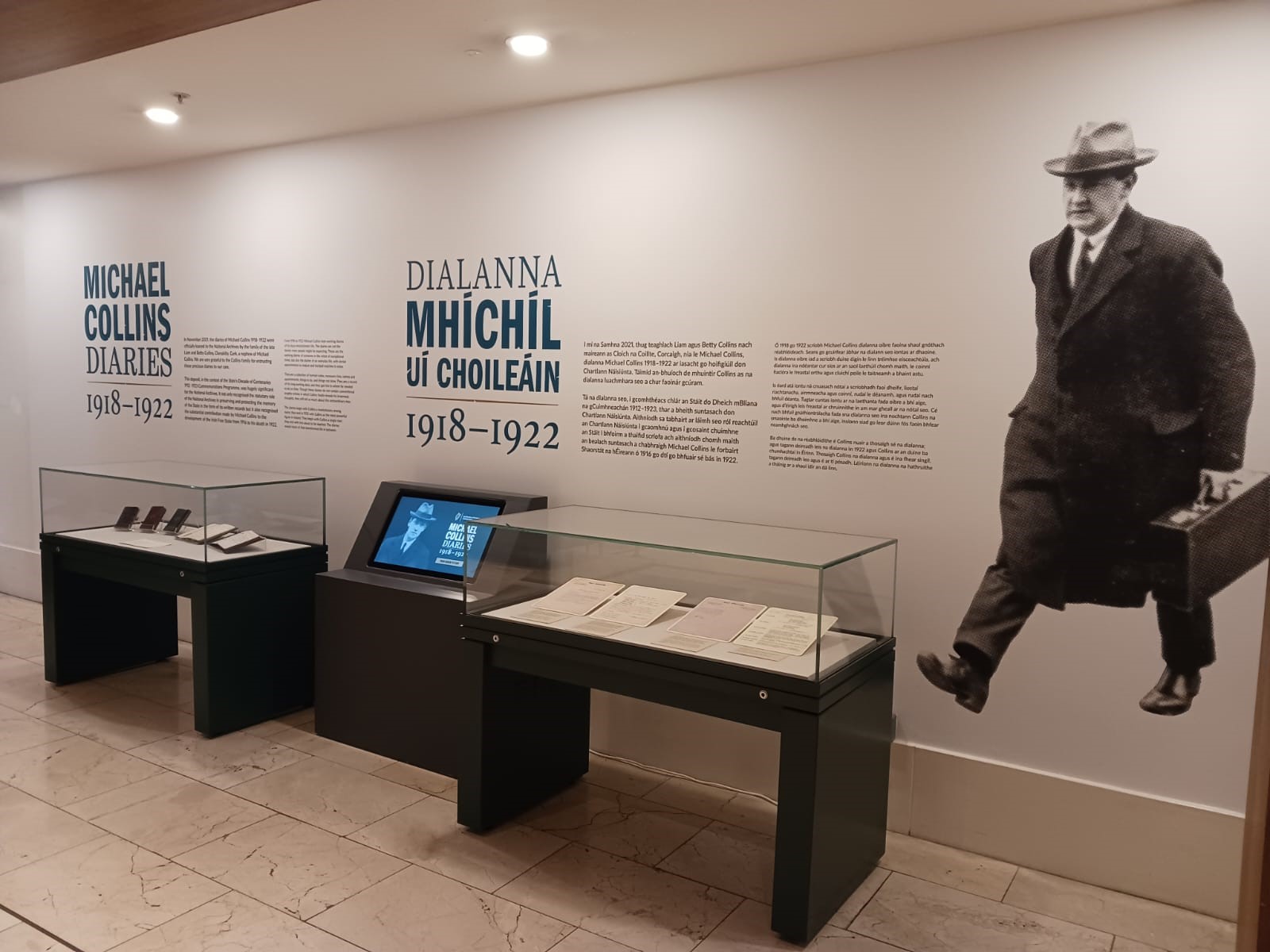Behind the Scenes
Behind the Scenes: Heritage and Education – OPW National School plan

For the next few days throughout Heritage Week we will focus on an aspect of our collection which applies to this year’s theme of ‘Heritage and Education: Learning from our Heritage’. We plan to feature items from the broad range of records we hold relating to education.
Today’s item comes from our Office of Public Works collection and is a standard template plan for a National School (ref. NAI, OPW 5HC/8/1/24). National schools weren’t designed on an individual basis but followed a generic template according to capacity. The OPW produced different types of plans and as you can see this plan is for a Type V, meaning it accommodated a maximum of 220 children. Type V is for the largest school possible whereas Type I designs were for small schools accommodating between 25-35 children. Standard decorative features such as fireplaces and suitable child size furniture were also designed by the OPW architects.


